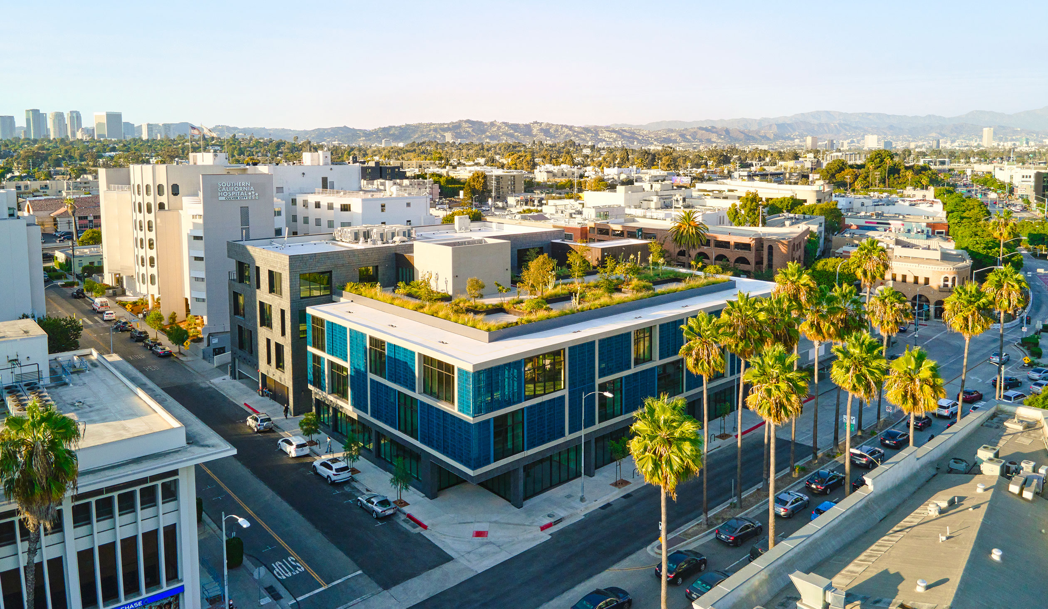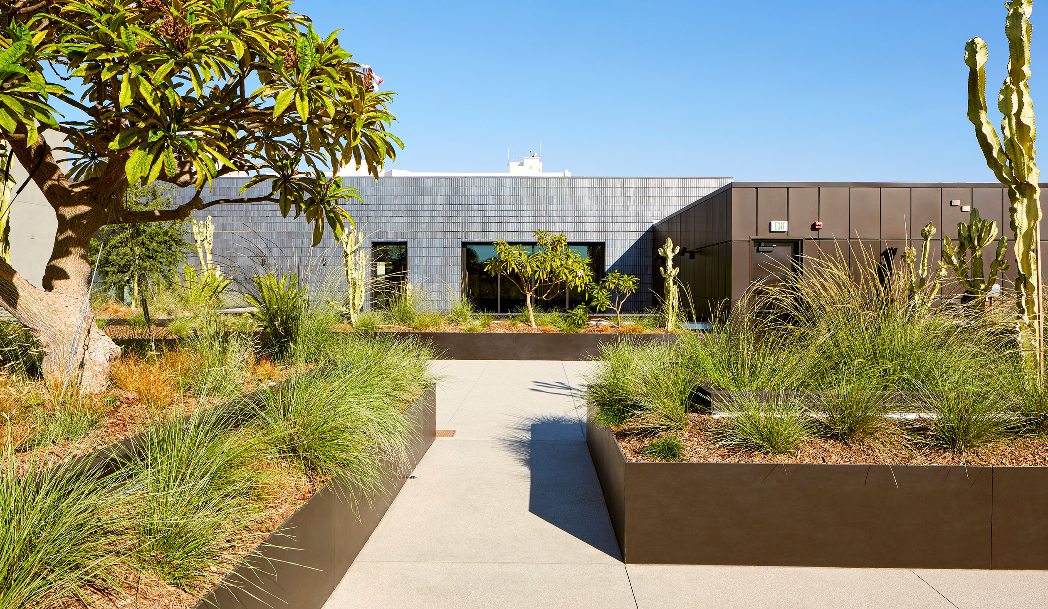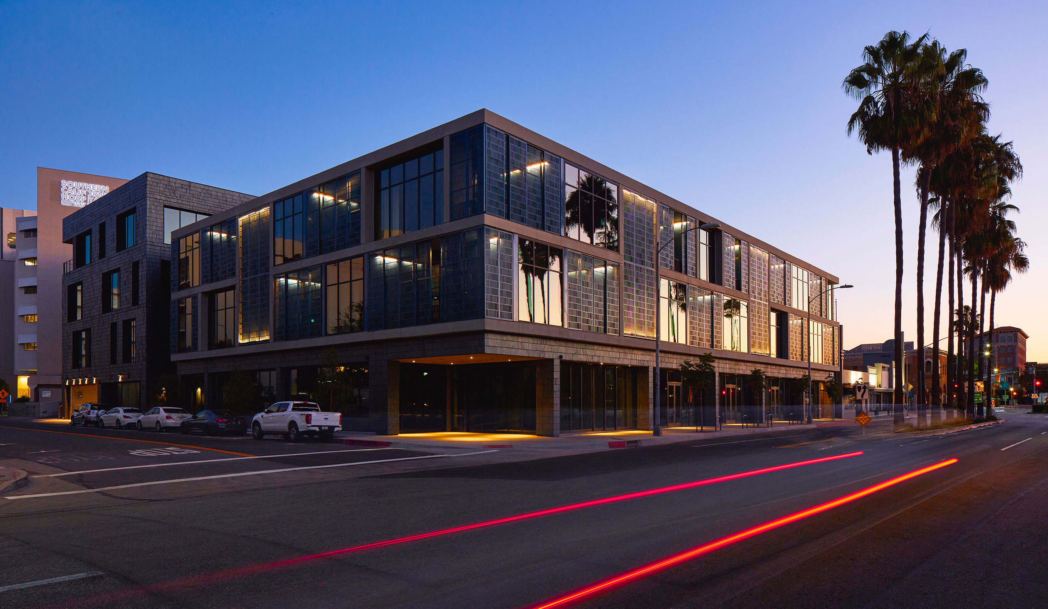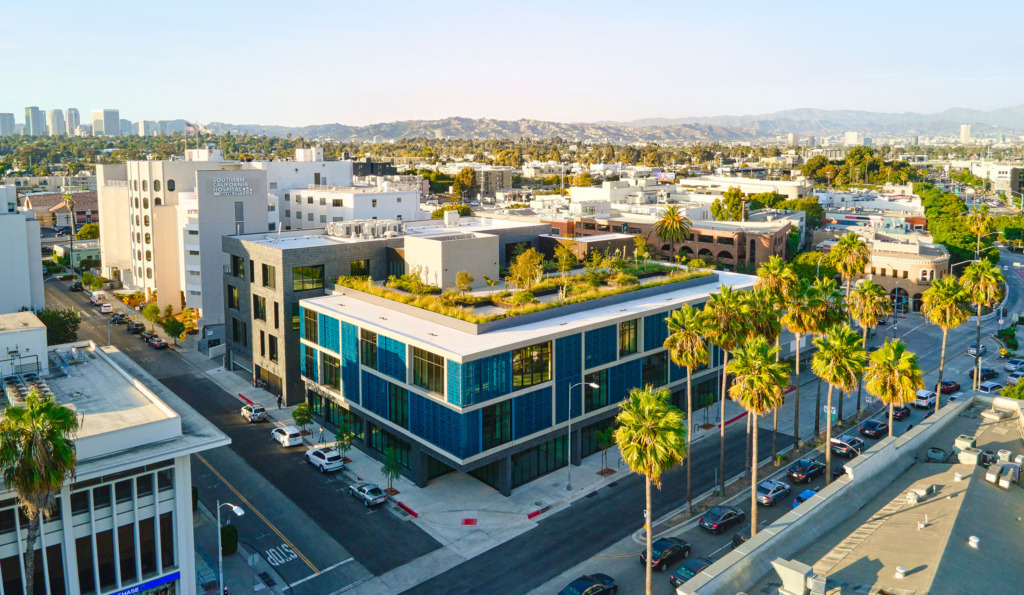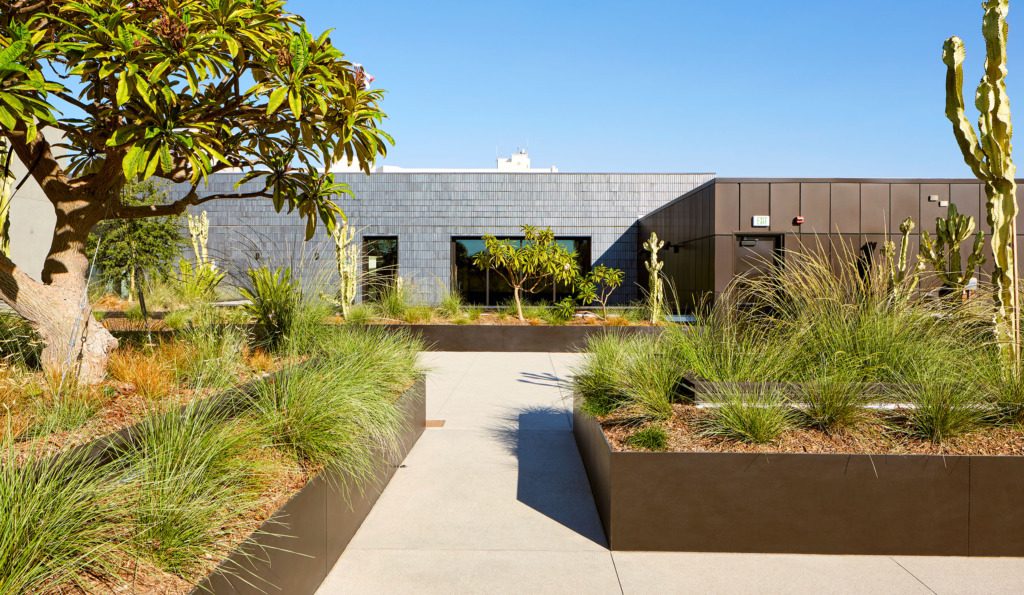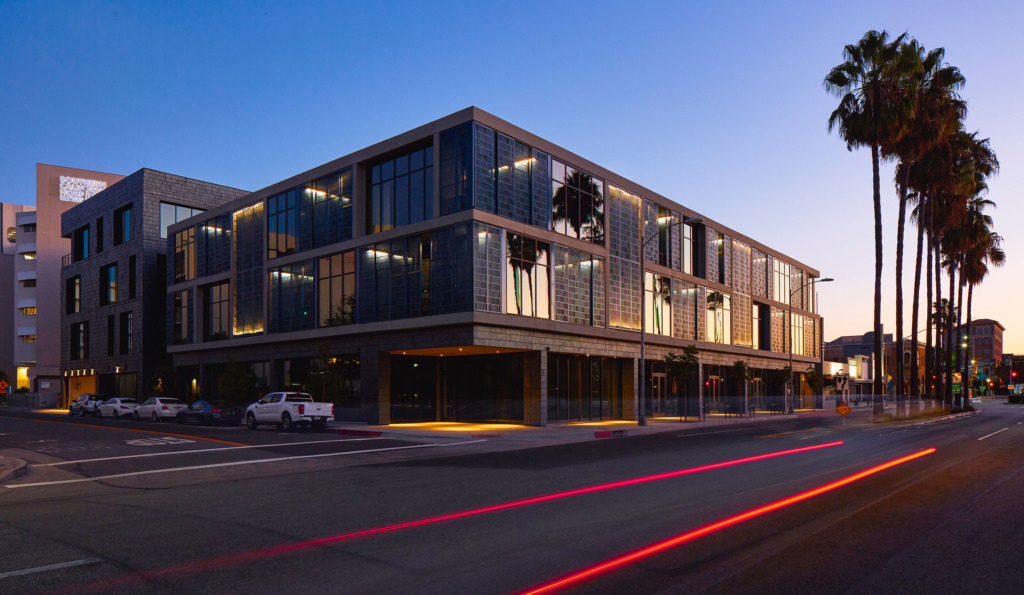Culver City, CA
Brick + Machine
Clarett Group
The proposed 9735 Washington commercial mixed-use project, also named “Brick + Machine” based on its modern interpretation of local historic “brick” buildings, while its “machine” features movable exterior screens to modulate temperature and glare.
Designed by Abramson Architects, entails existing building demolition with subsequent new construction. Plans for the .66-acre site call for structures featuring 60,000 sf of office space over 13,000 sf of street-level retail and three levels of subterranean parking for 223 vehicles. A multi-story courtyard and rooftop deck links the two interconnected buildings. This project has a unique civil aspect using hybrid design solutions to store and treat stormwater, both under the building with a dry well solution, and with proprietary low profile “green roof” planters.


