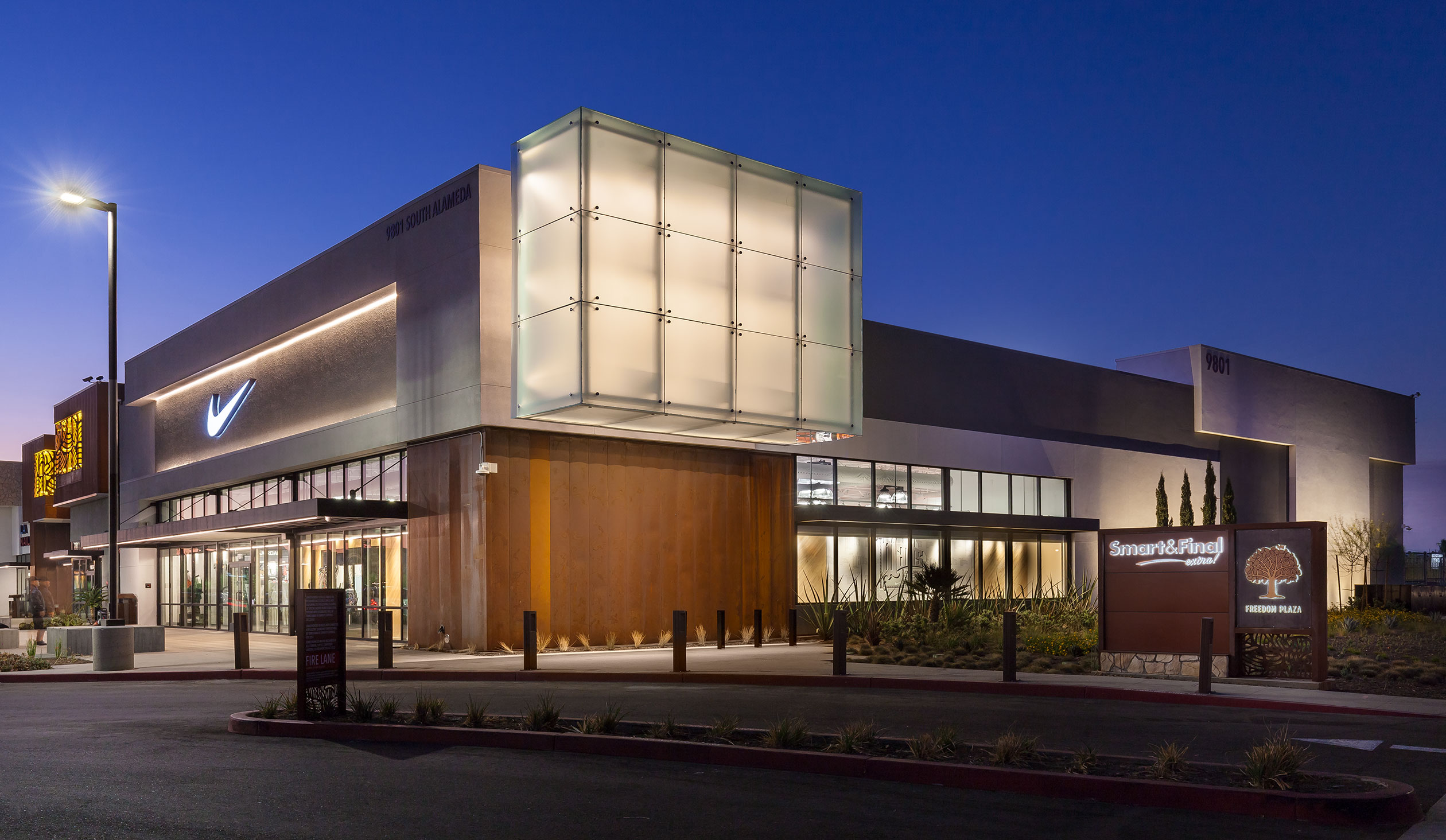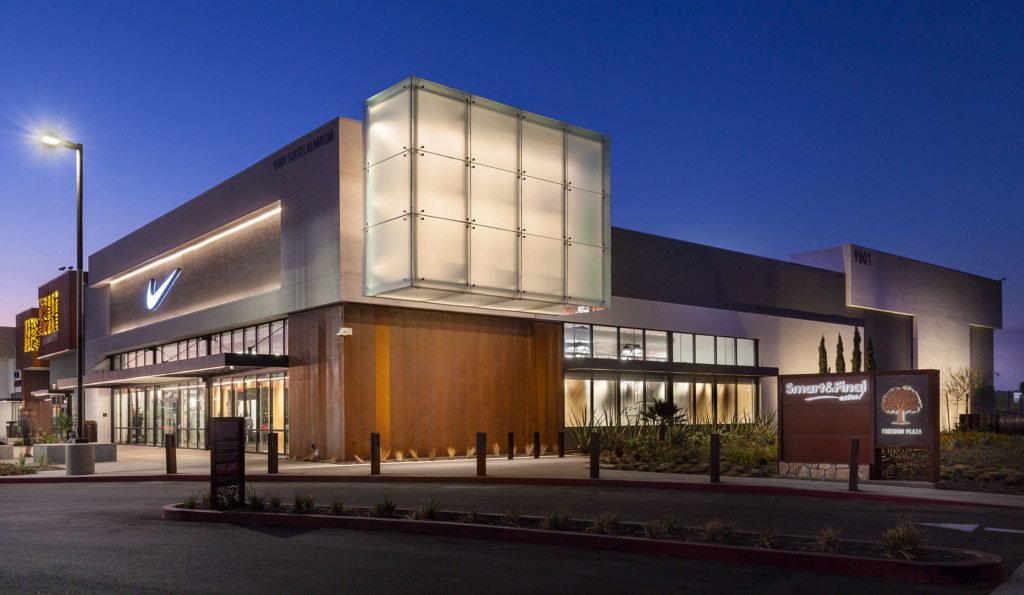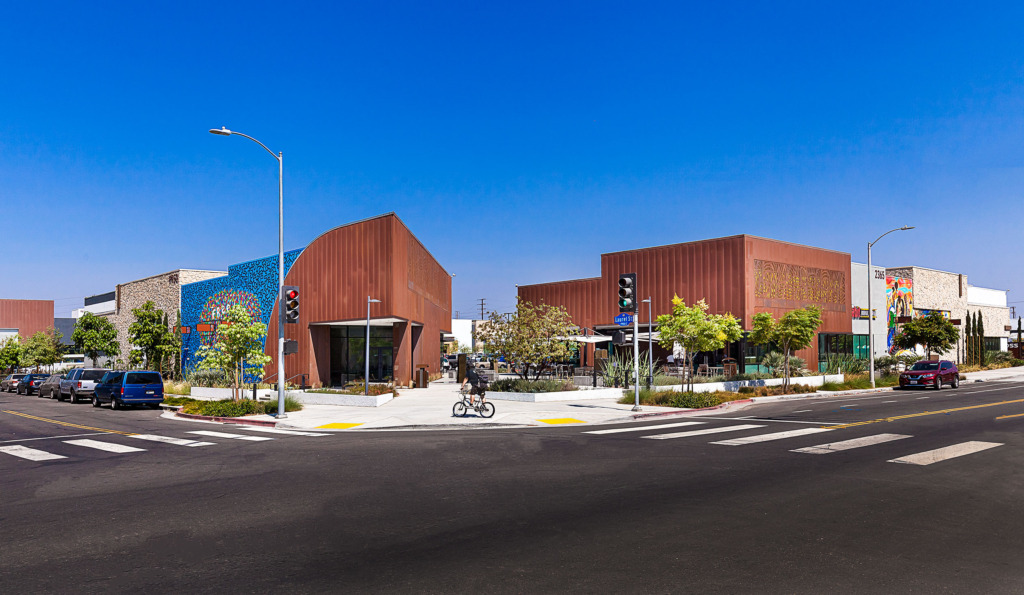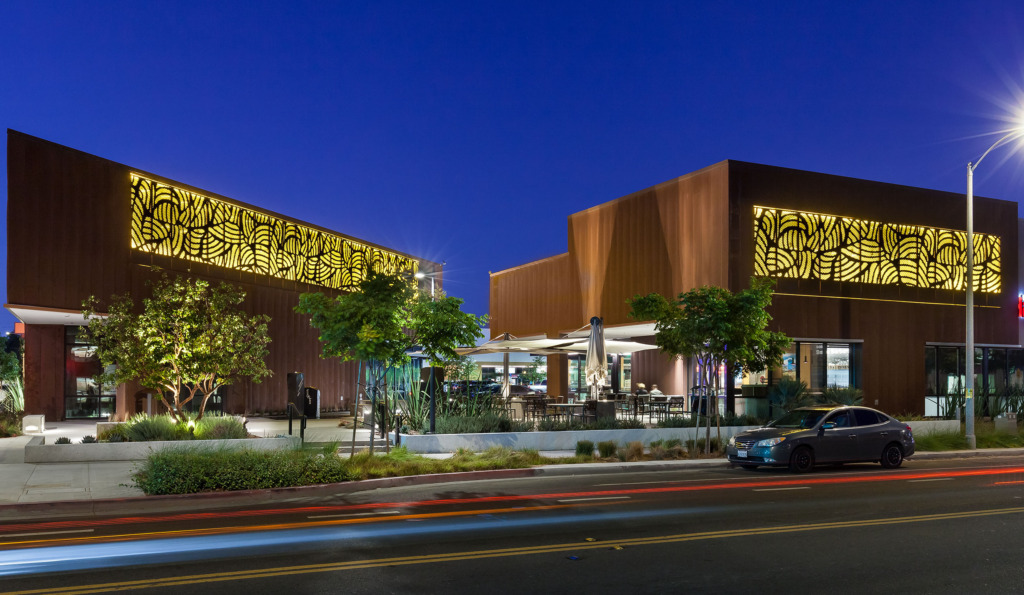Los Angeles, CA
Freedom Plaza
Primestor Jordan Downs, LLC
The first phase of the Jordan Downs Master Plan is divided into three developments. Freedom Plaza, the final development of the initial phase (Phase 1C), now complete, consists of eight buildings totaling approximately 115,000 sf of retail space on 9.39 acres.
Fuscoe Engineering is providing comprehensive engineering services as well as an ALTA, topographic surveys, survey staking, hydrology, SWPPP and SUSMP/LID Plan for the Jordan Downs Freedom Plaza retail site. Due to the complexity of this project, a joint effort between agencies, developers, and the Housing Authority of the City of Los Angeles was required to develop the site. The Freedom Plaza project utilizes 29 drywells to meet LID requirements and reduce the 50-year storm water runoff to the limited capacity Glenn Avenue drainage system. A unique constraint was the existing 15” LACSD trunk main sewer which needed to be relocated around the proposed Major 2 building. The process required separate approvals from three agencies: LACSD, LACPW and the City of Los Angeles.







