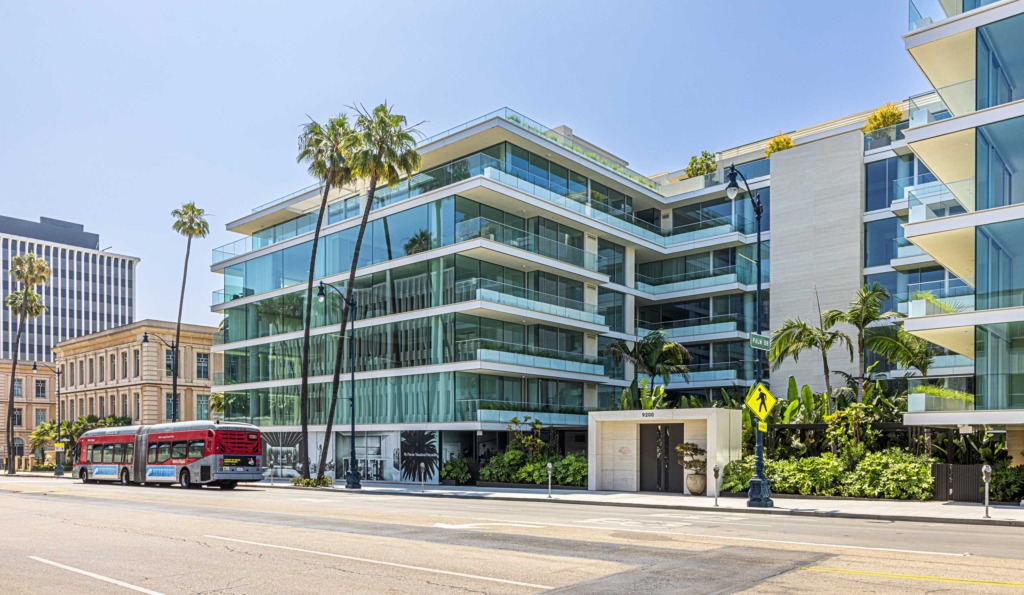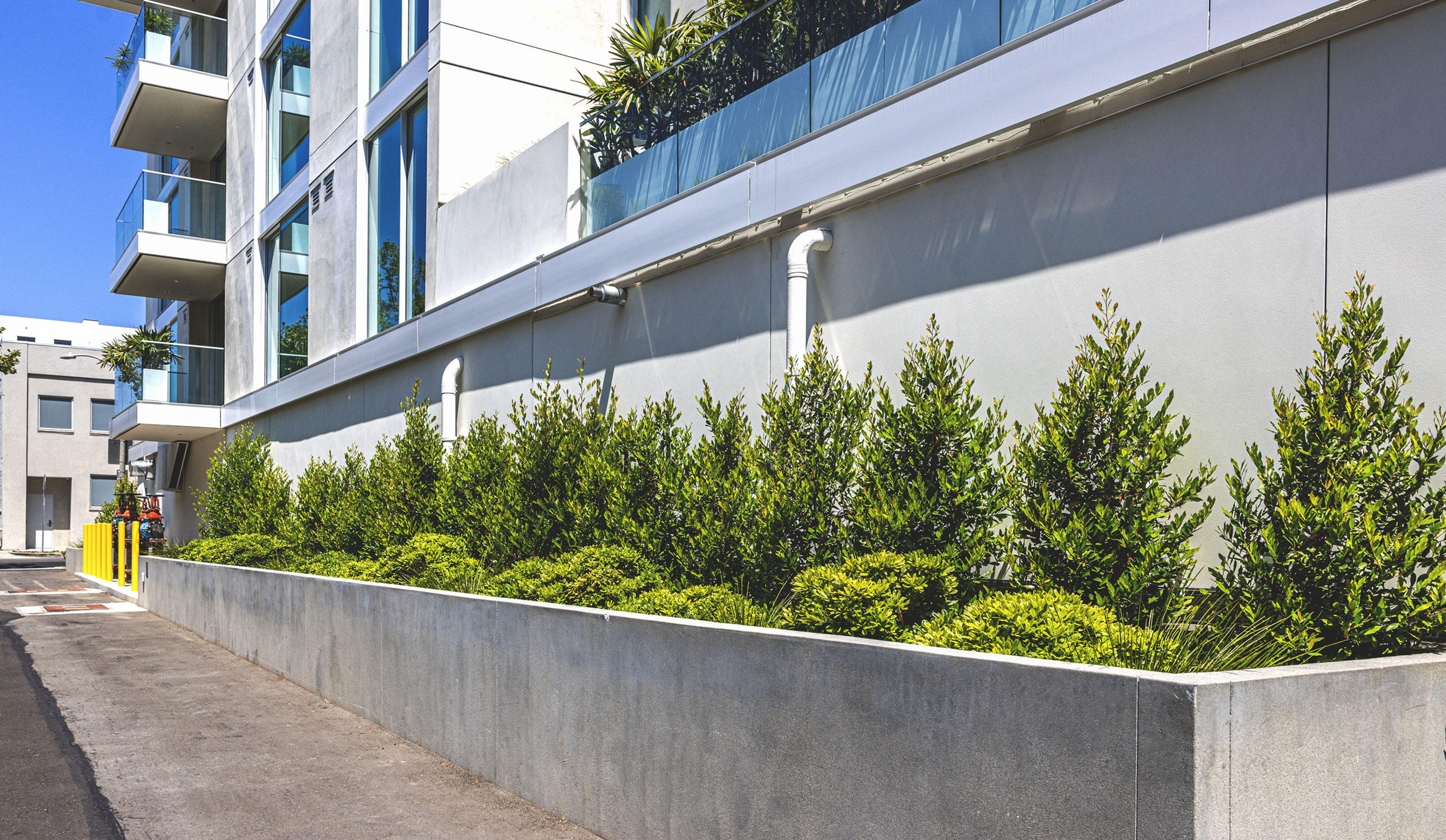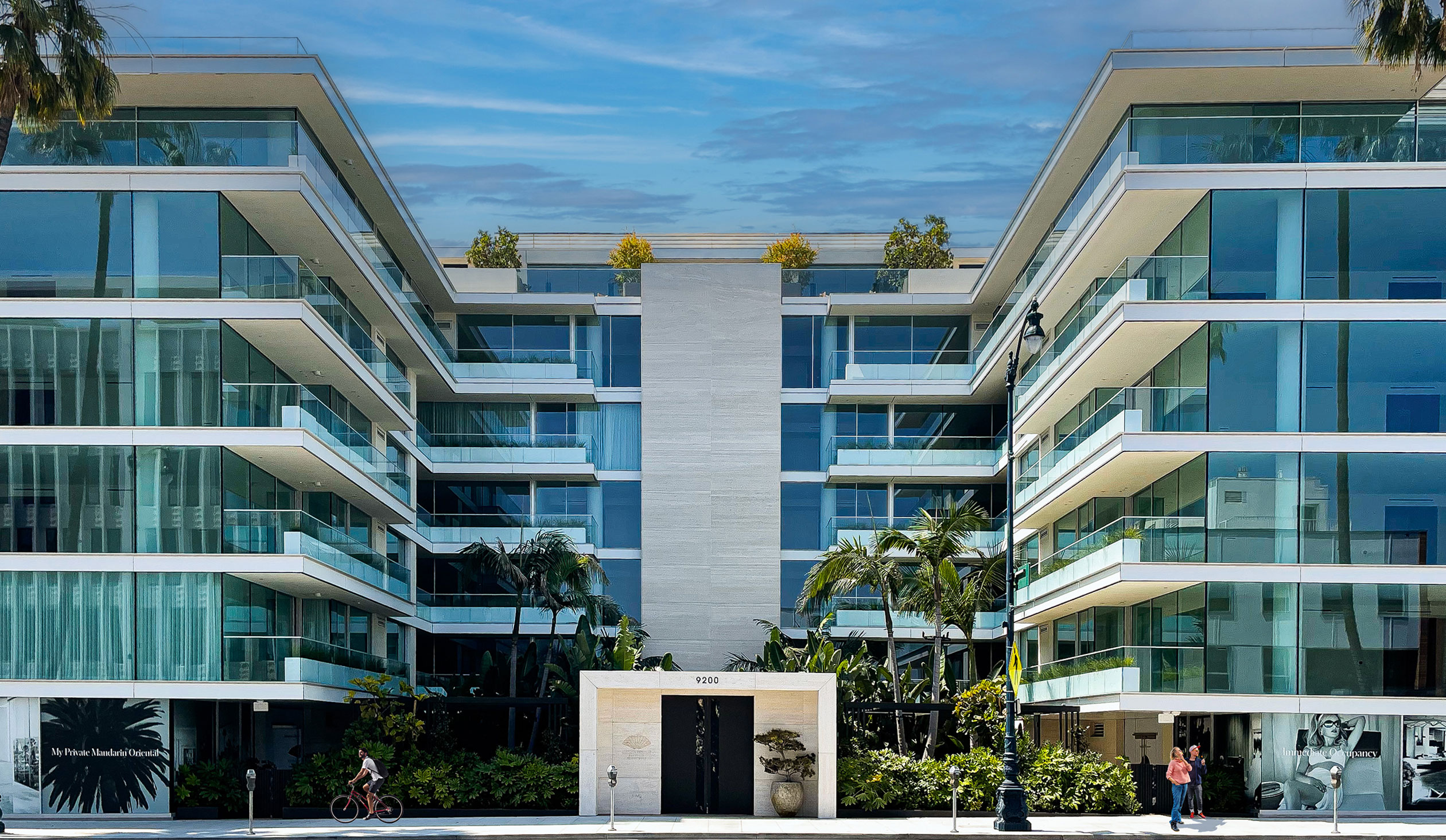Beverly Hills, CA
Mandarin Oriental Residences
BSD Beverly Hills Propco (SHVO)
This six-story mixed-use podium development, designed by MVE+Partners Architects, combines both residential and retail uses.
The Mandarin houses 54 ultra-luxury condominium units over 6,000 gsf ground floor retail space, and wraps around a central courtyard fronting Wilshire Boulevard. The project also includes three levels of subterranean parking. Located within the famed Golden Triangle of Beverly Hills, the 7-story Mandarin features a strikingly modern glass exterior and offers exclusive amenities, including a rooftop pool, fitness center and clubhouse on a 0.9-acre infill site at 9200 Wilshire Avenue.
The most compelling civil design element of the project is its unique stormwater management solution, entailing a bio-filtration planter program coupled with a basement-level stormwater cistern to serve the on-site irrigation demands.




